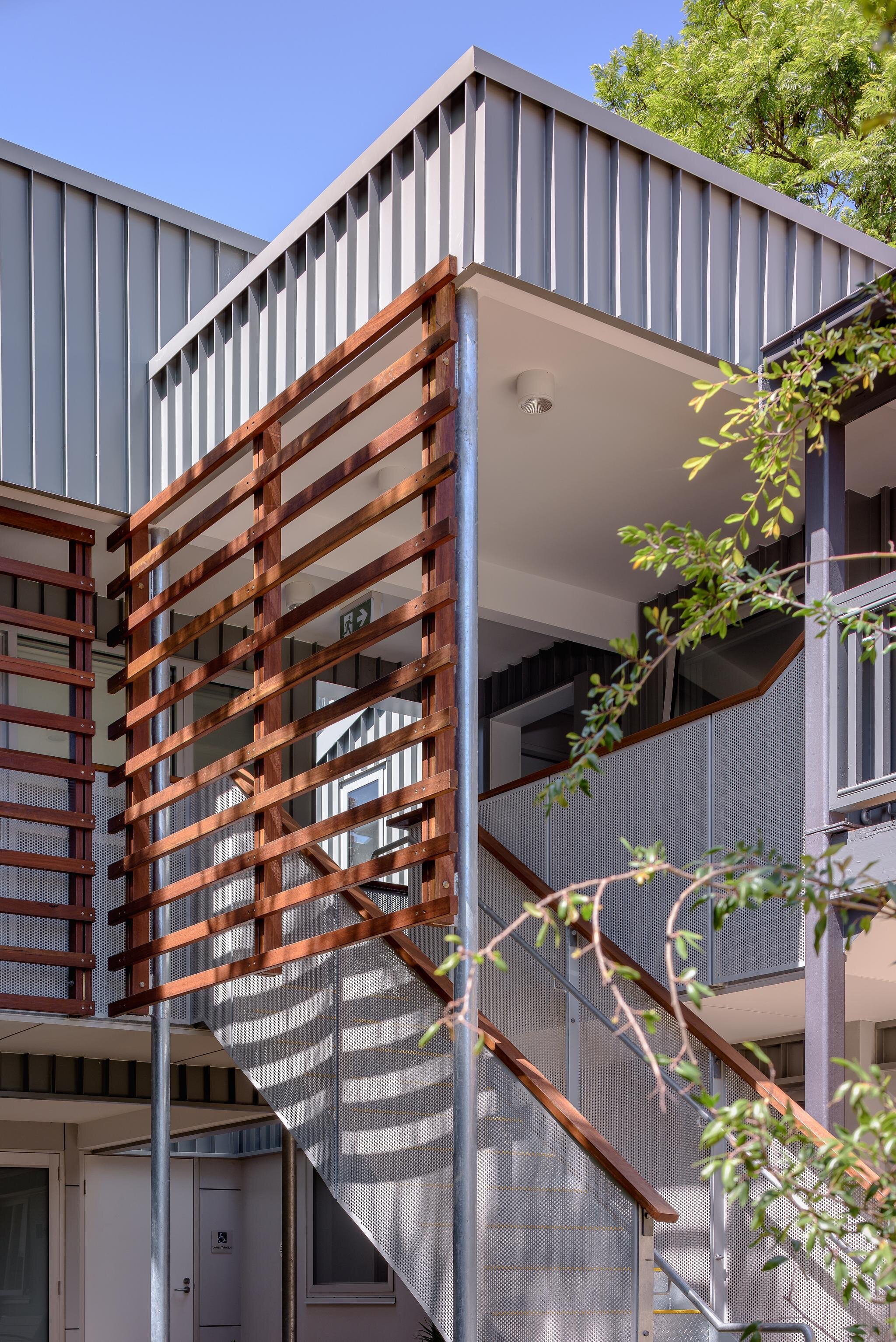THE SYDNEY RETREAT
PROJECT | Alteration + Addition
LOCATION | Stanmore, NSW
ARCHITECT | BTB Architecture Studio
BUILDER | Everbuilt Pty Ltd
DESCRIPTION | Built in 1890, the grand heritage-listed Victorian villa was converted to house The Sydney Retreat’s 20-person rehabilitation residency program. A new, modern wing was constructed to accommodate offices, a commercial-grade kitchen, and common rooms.
IMAGES | The Guthrie Project & Yann Le Berre

Image by The Guthrie Project

Image by The Guthrie Project

Image by The Guthrie Project

Image by Yann Le Berre
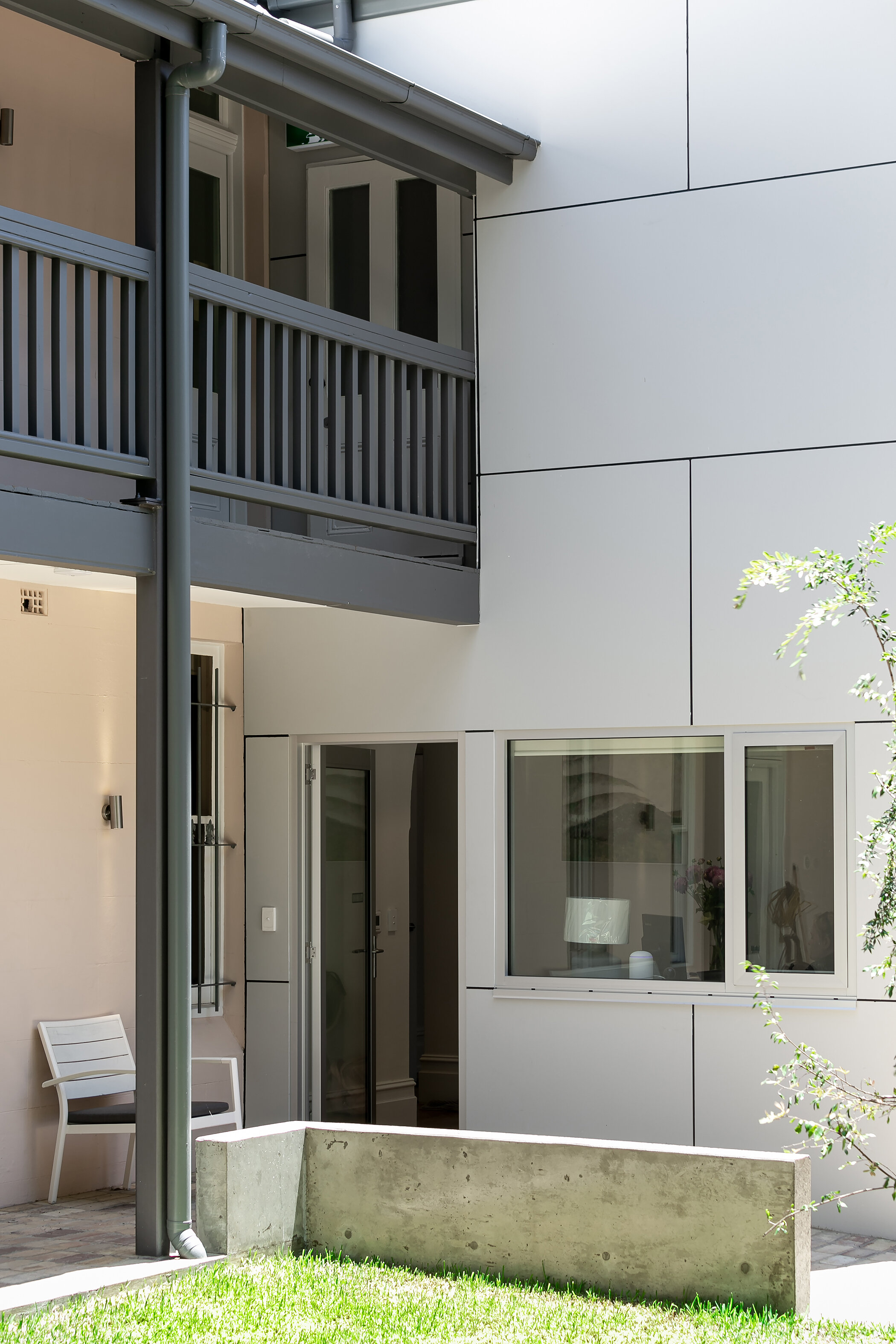
Image by Yann Le Berre

Image by Yann Le Berre

Image by Yann Le Berre
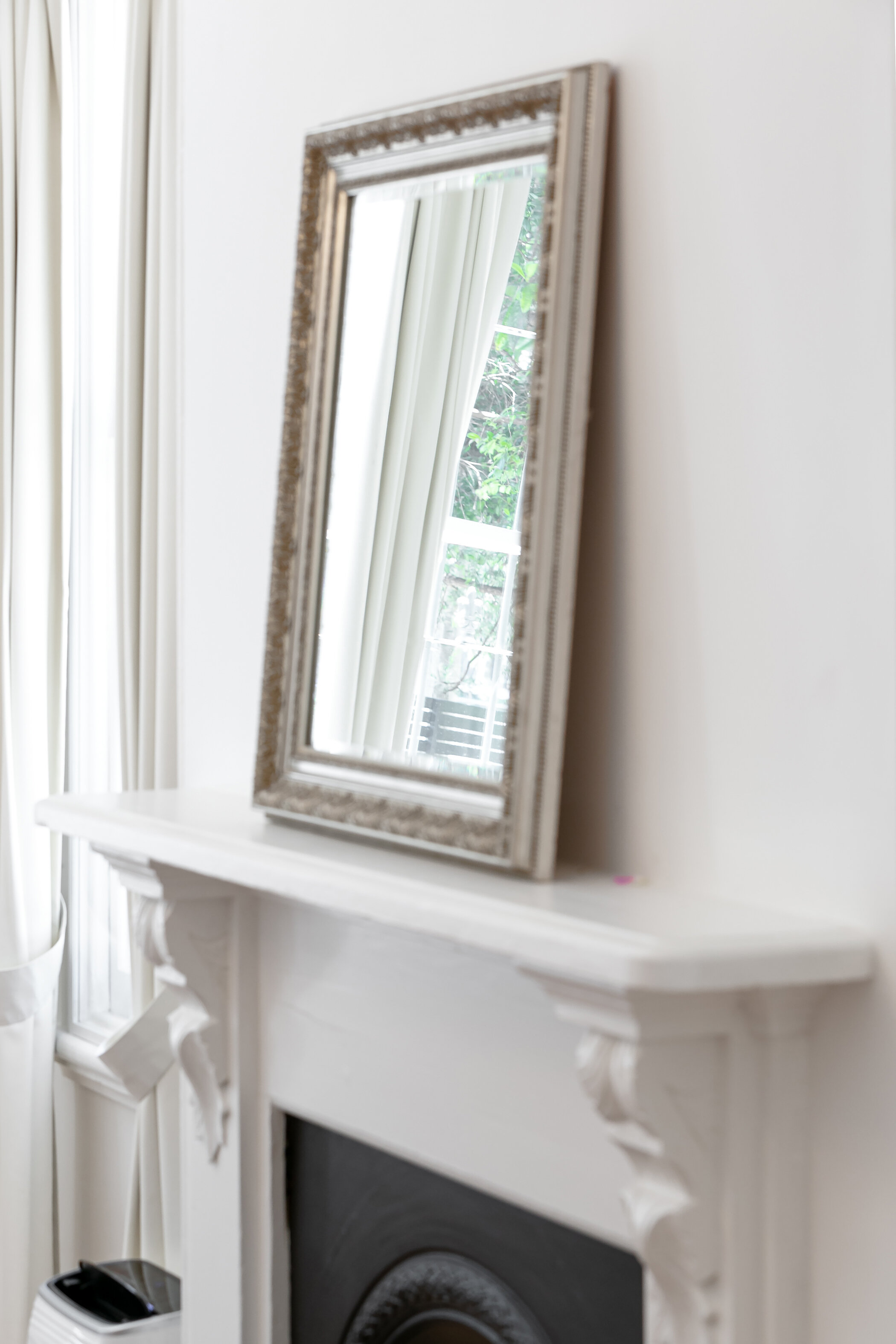
Image by Yann Le Berre

Image by Yann Le Berre
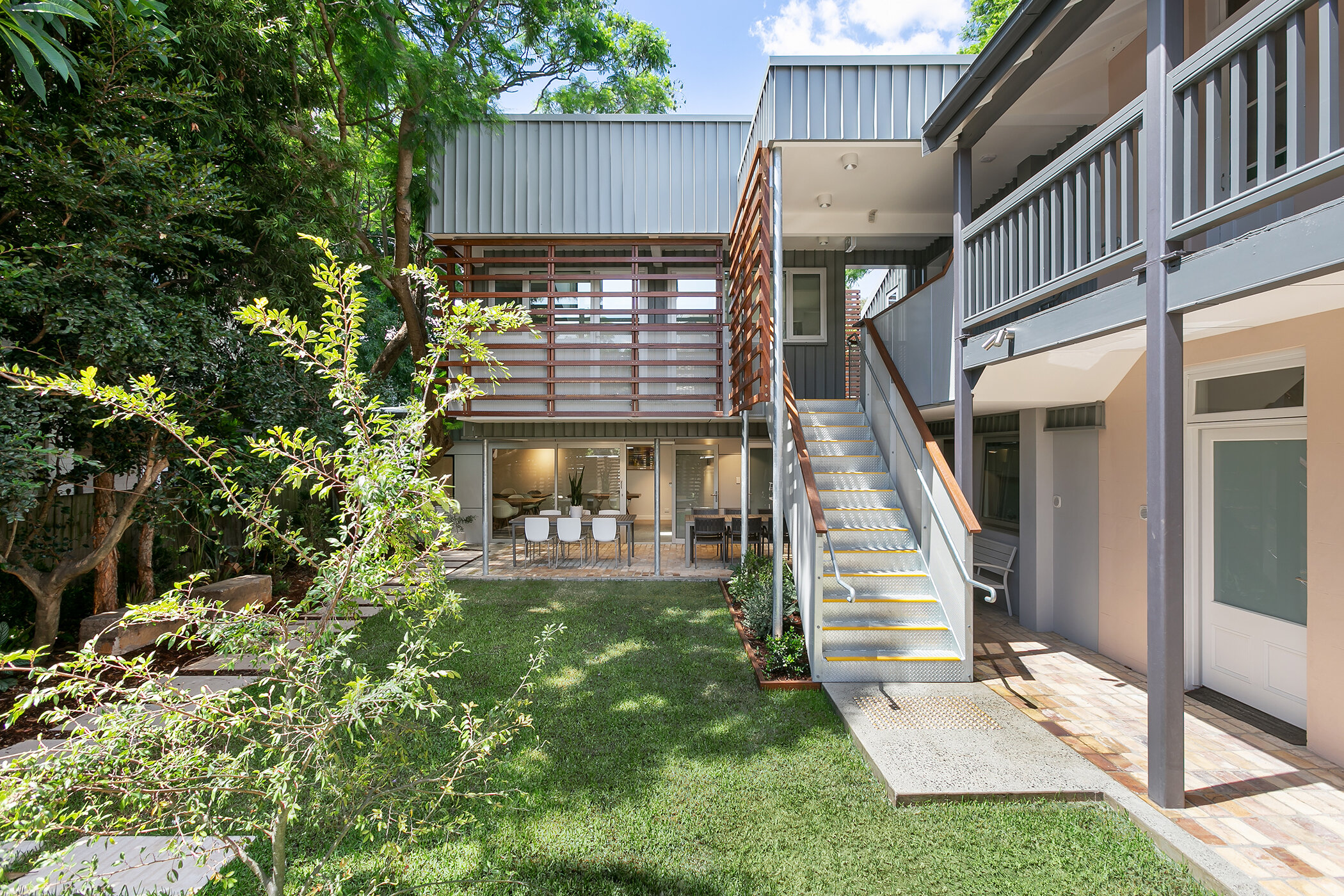
Image by Yann Le Berre

Image by The Guthrie Project

Image by Yann Le Berre
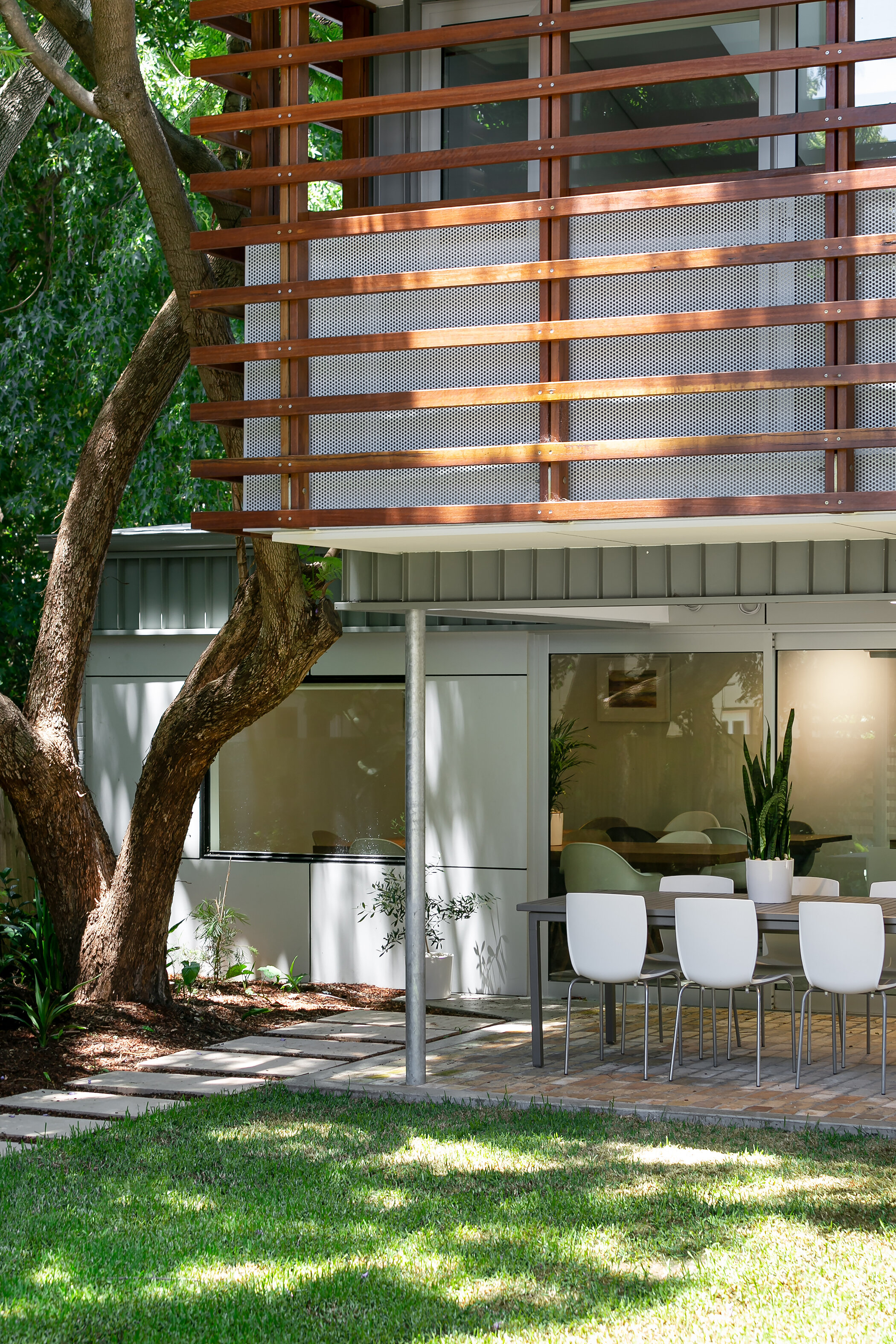
Image by Yann Le Berre

Image by The Guthrie Project
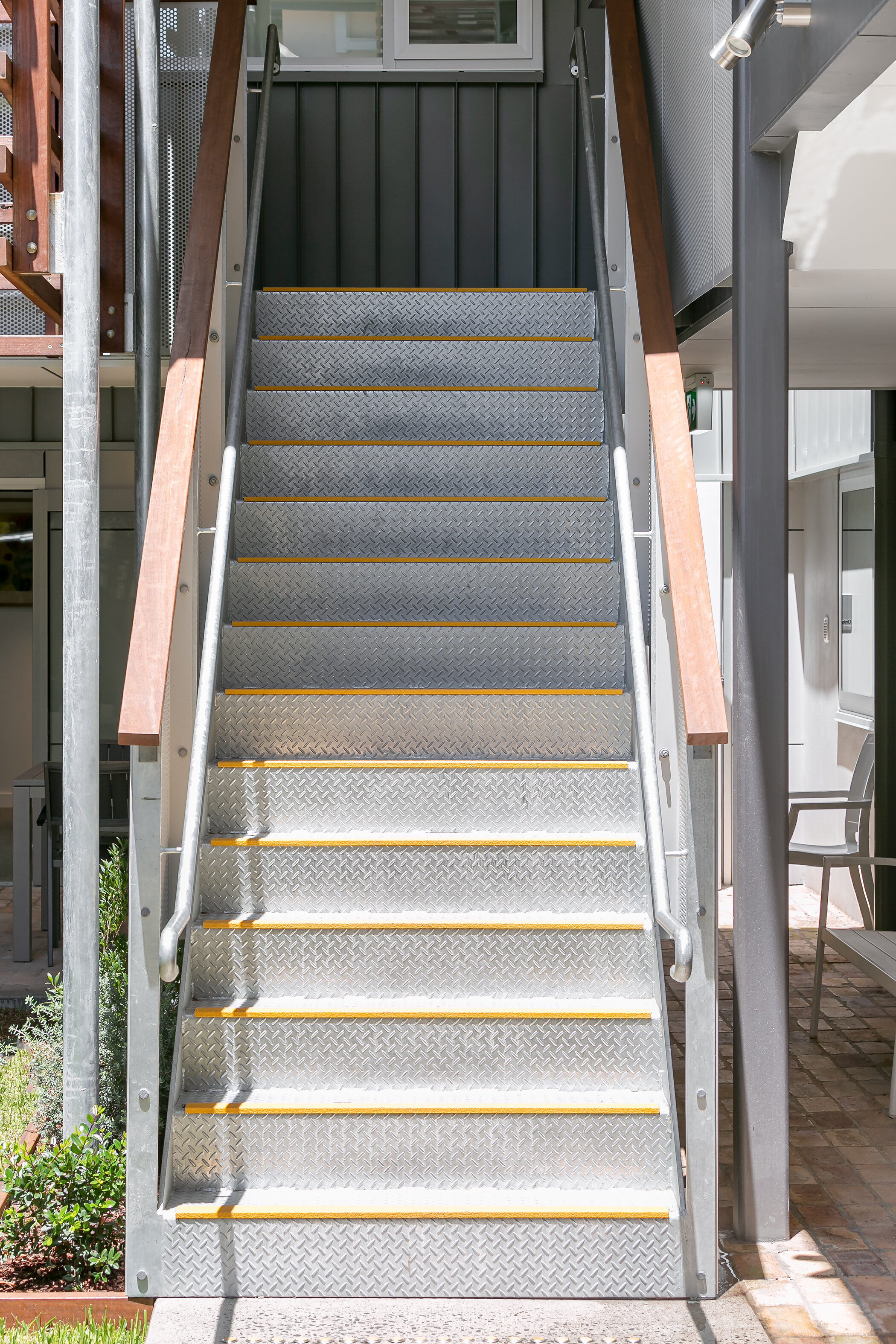
Image by Yann Le Berre

Image by The Guthrie Project

Image by Yann Le Berre

Image by Yann Le Berre
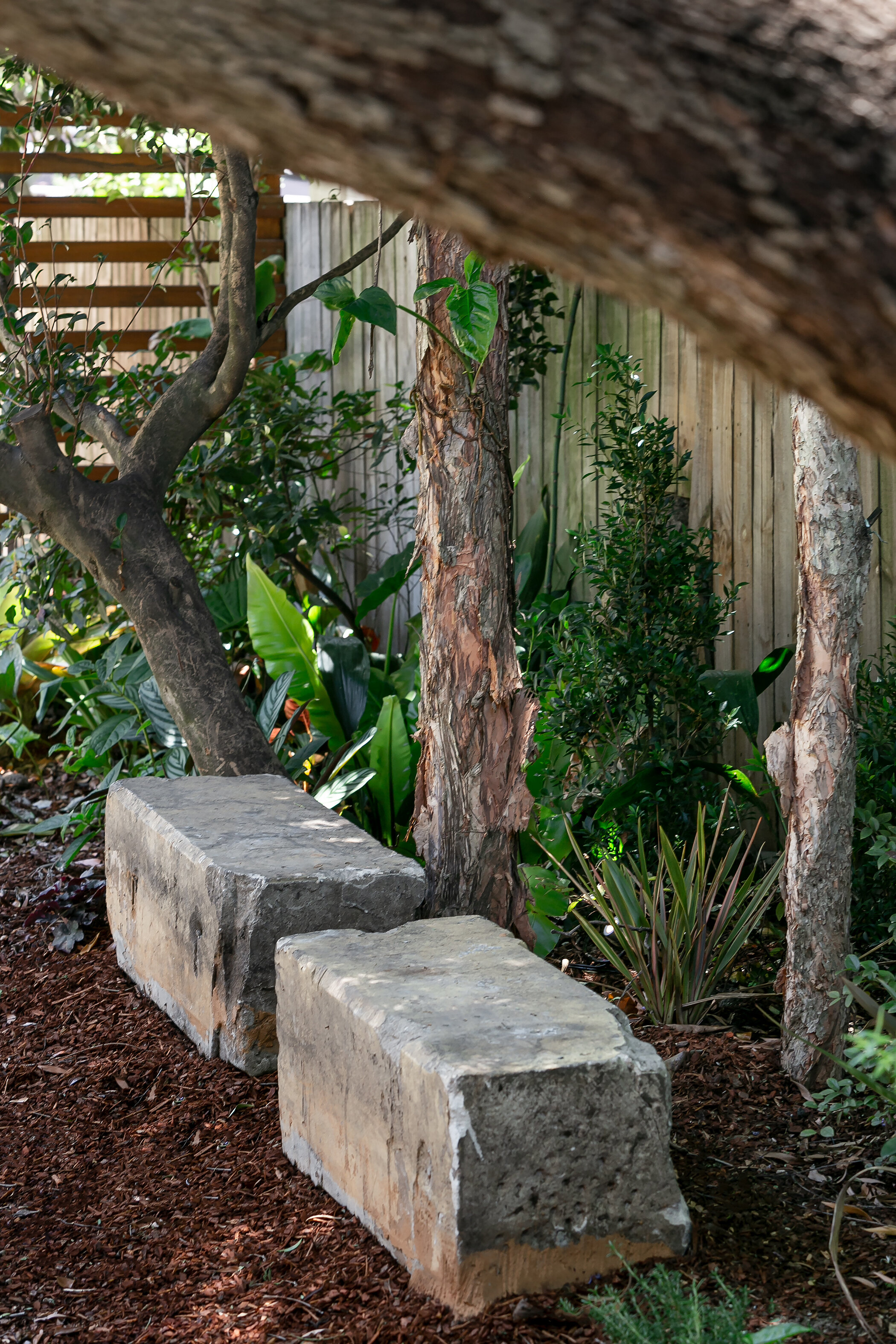
Image by Yann Le Berre

Image by Yann Le Berre

Image by Yann Le Berre

Image by Yann Le Berre

Image by The Guthrie Project

Image by The Guthrie Project
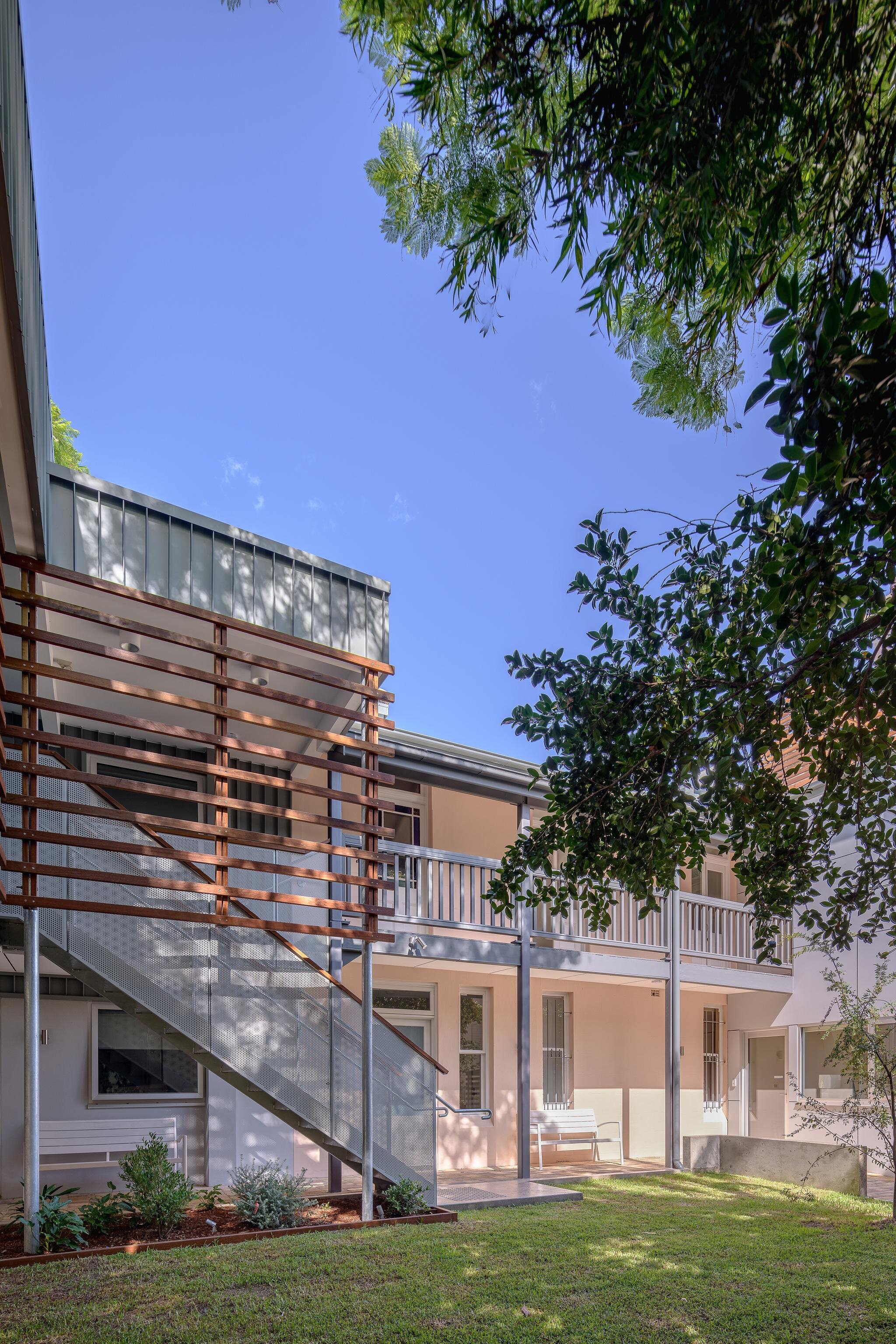
Image by The Guthrie Project
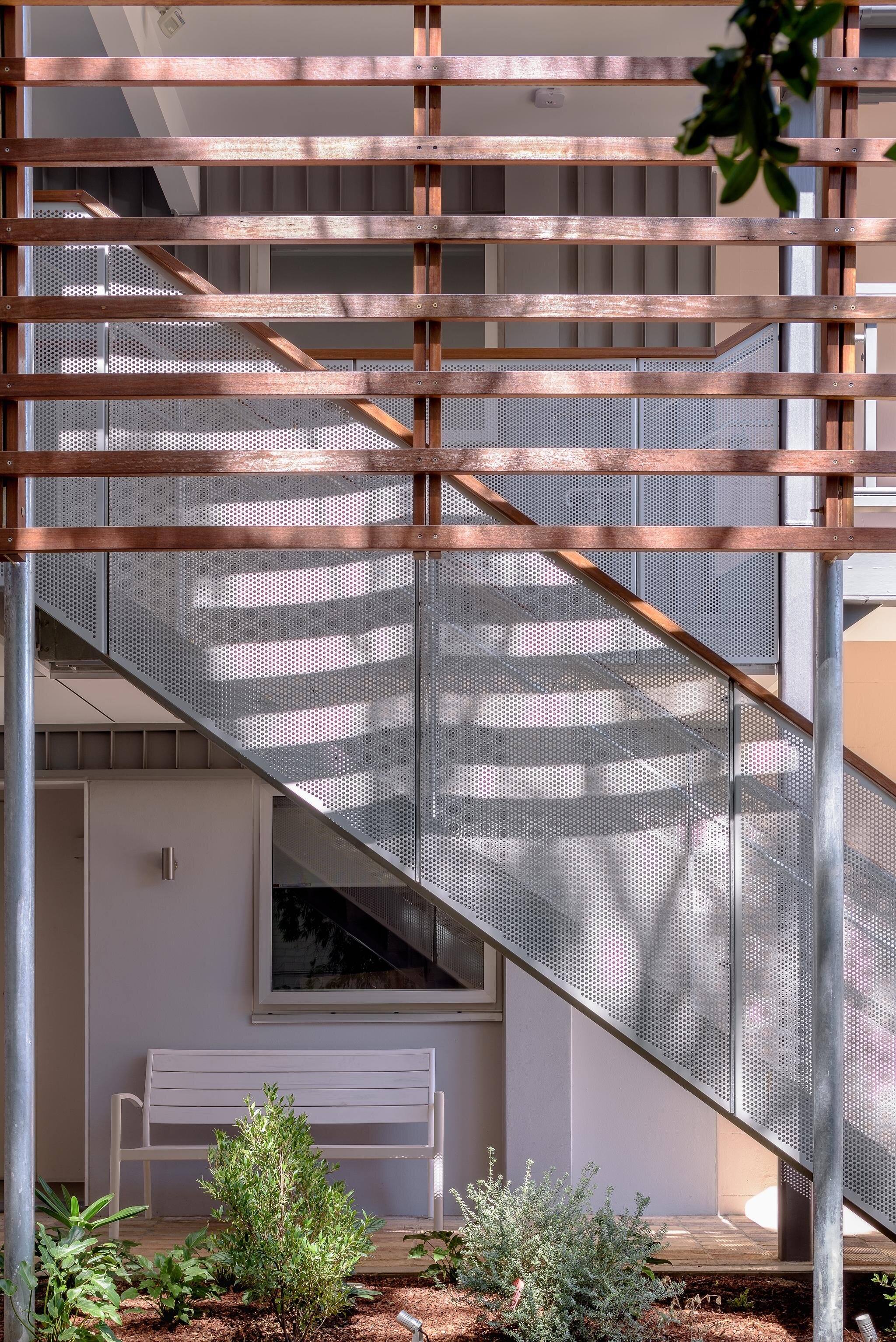
Image by The Guthrie Project
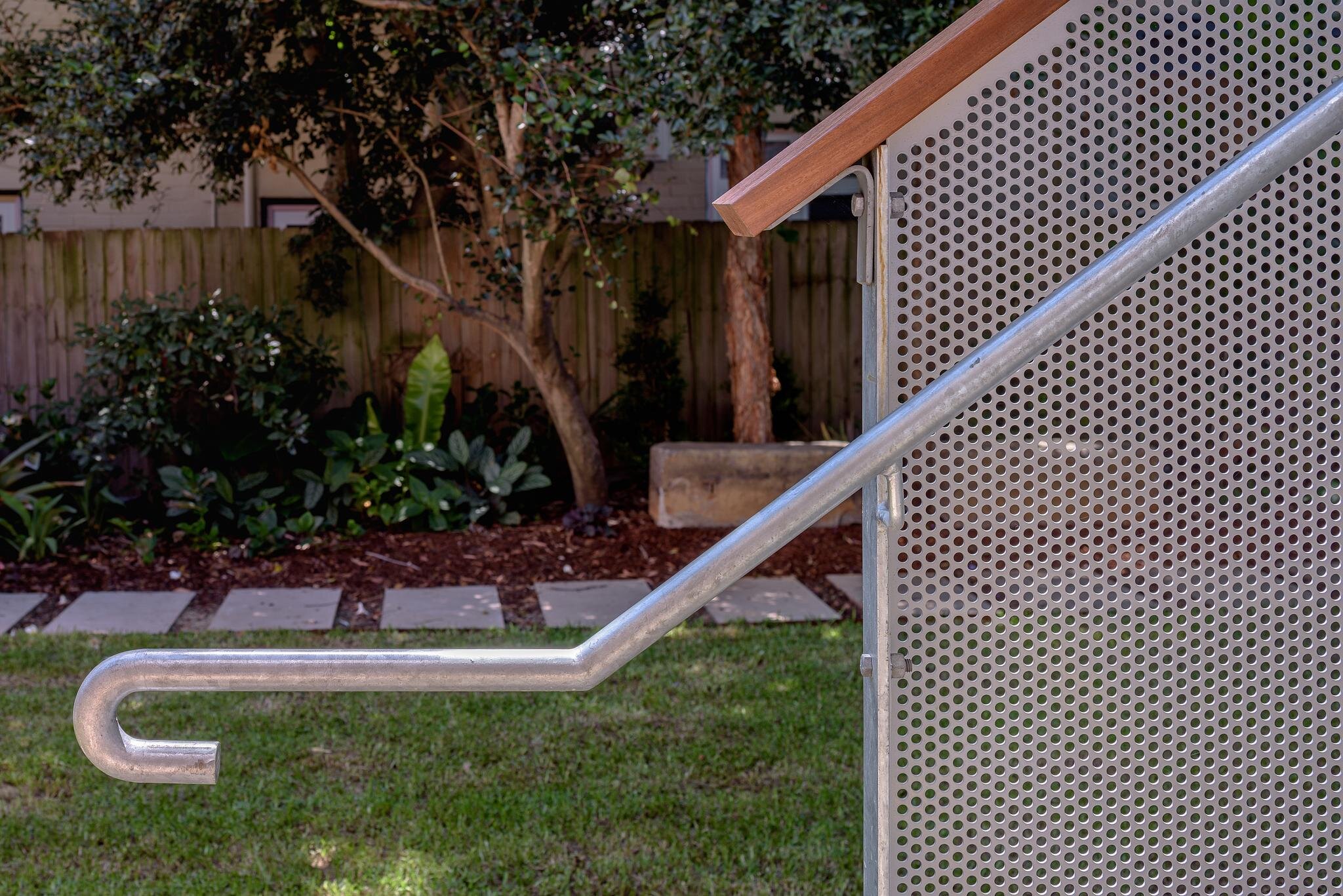
Image by The Guthrie Project

Image by The Guthrie Project

Image by The Guthrie Project

Image by The Guthrie Project

Image by The Guthrie Project

Image by The Guthrie Project

Image by The Guthrie Project

Image by The Guthrie Project

Image by The Guthrie Project

Image by The Guthrie Project
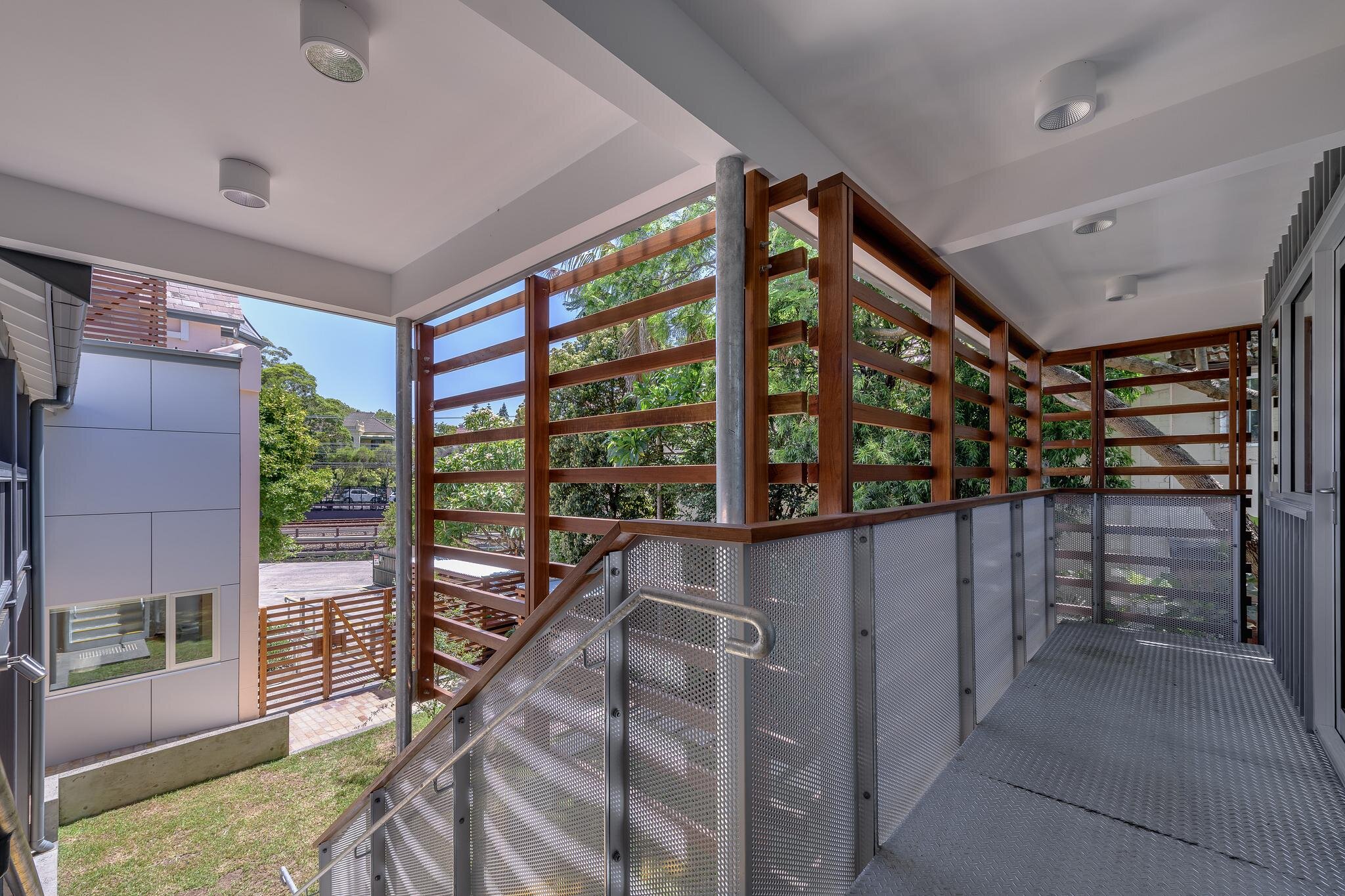
Image by The Guthrie Project

Image by The Guthrie Project

Image by The Guthrie Project
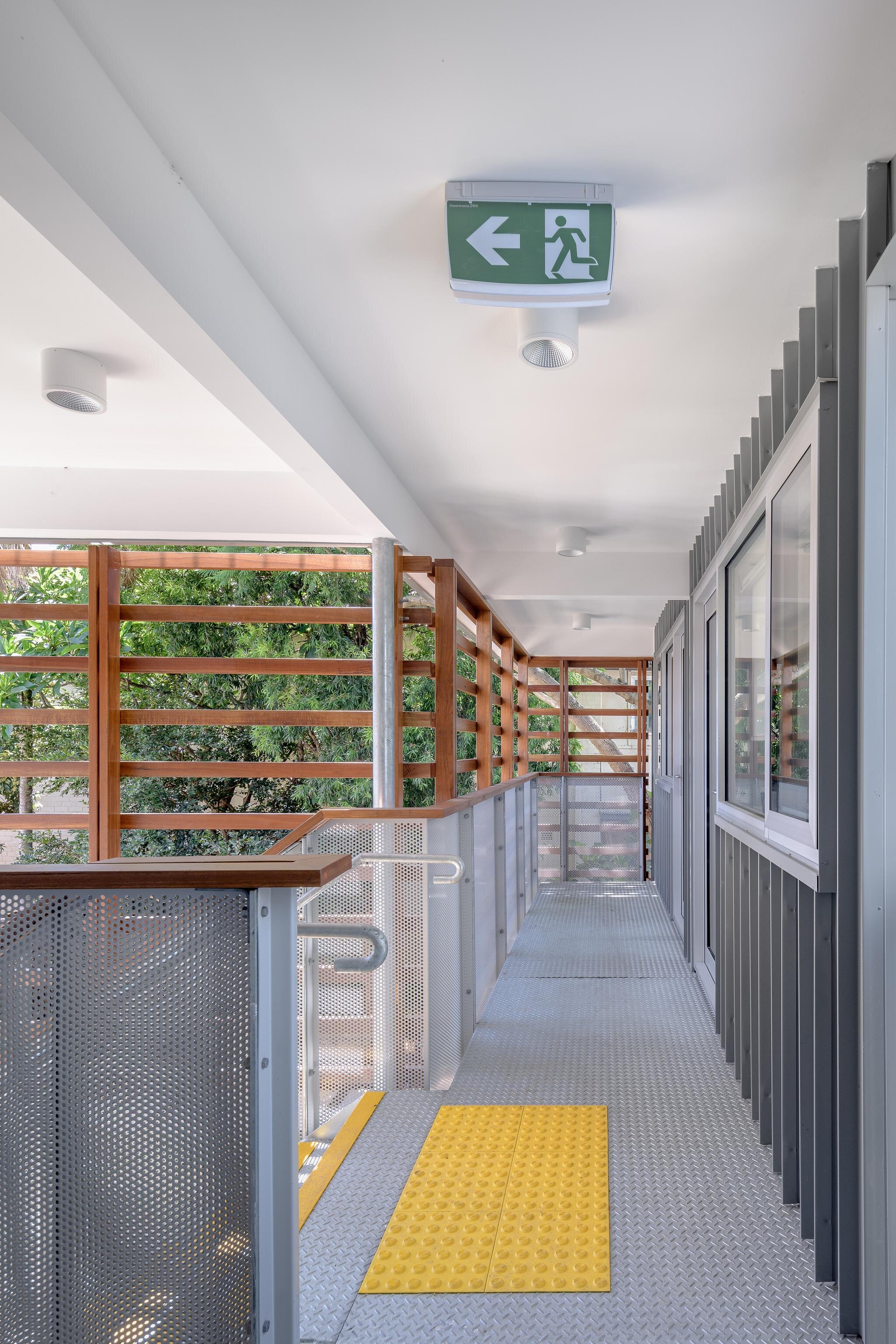
Image by The Guthrie Project
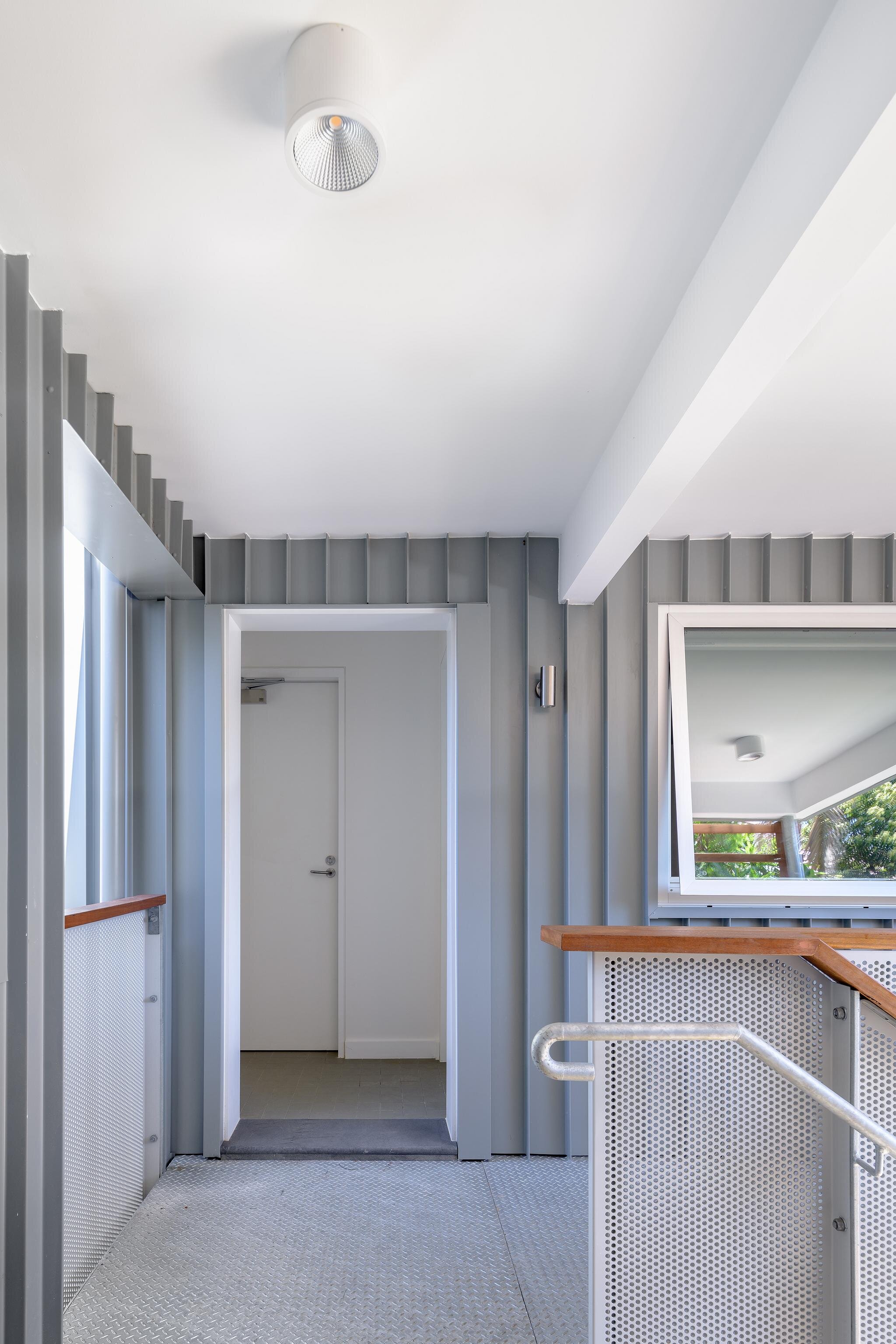
Image by The Guthrie Project

Image by The Guthrie Project

Image by The Guthrie Project

Image by The Guthrie Project

Image by The Guthrie Project

Image by The Guthrie Project

Image by The Guthrie Project

Image by The Guthrie Project

Image by The Guthrie Project
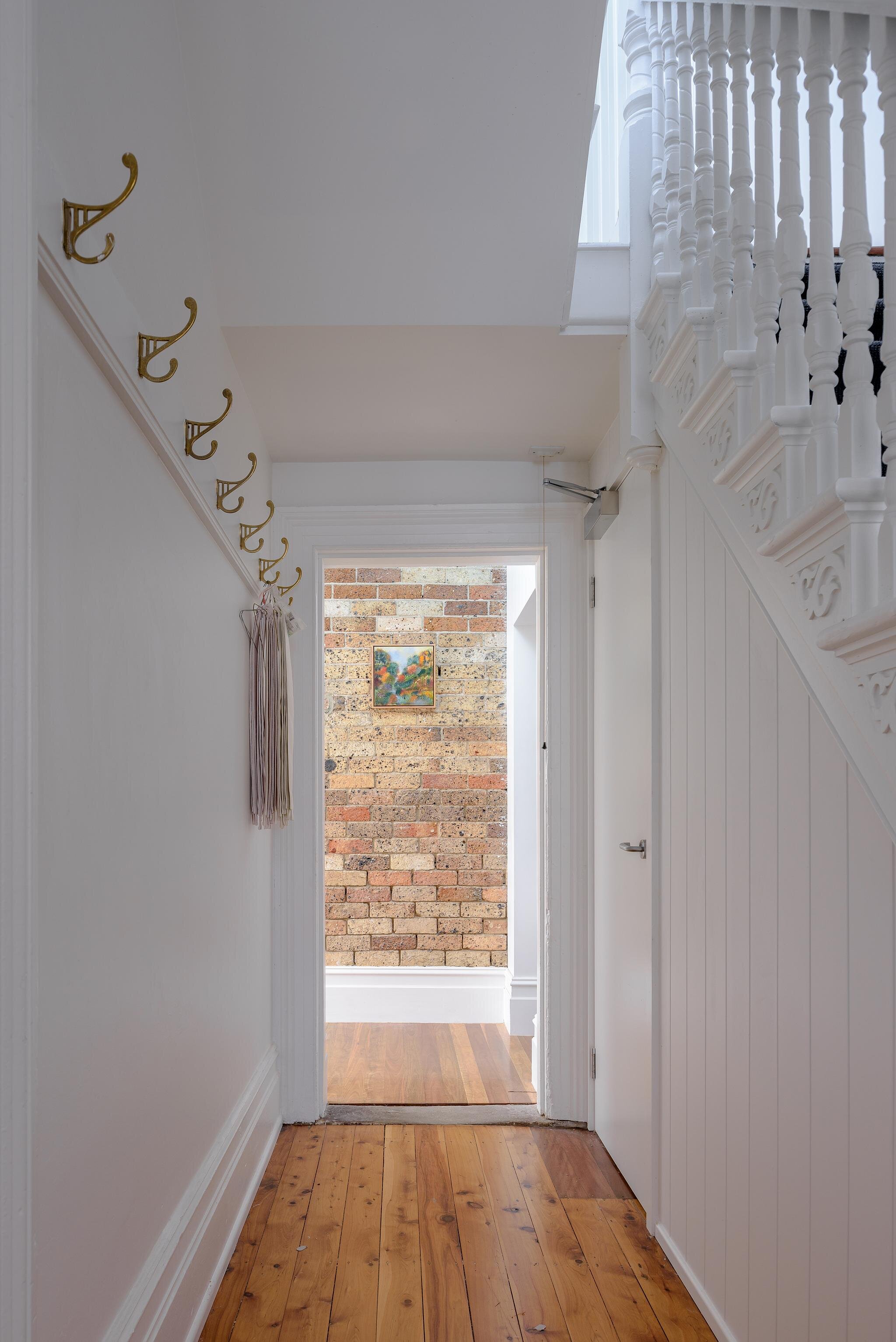
Image by The Guthrie Project
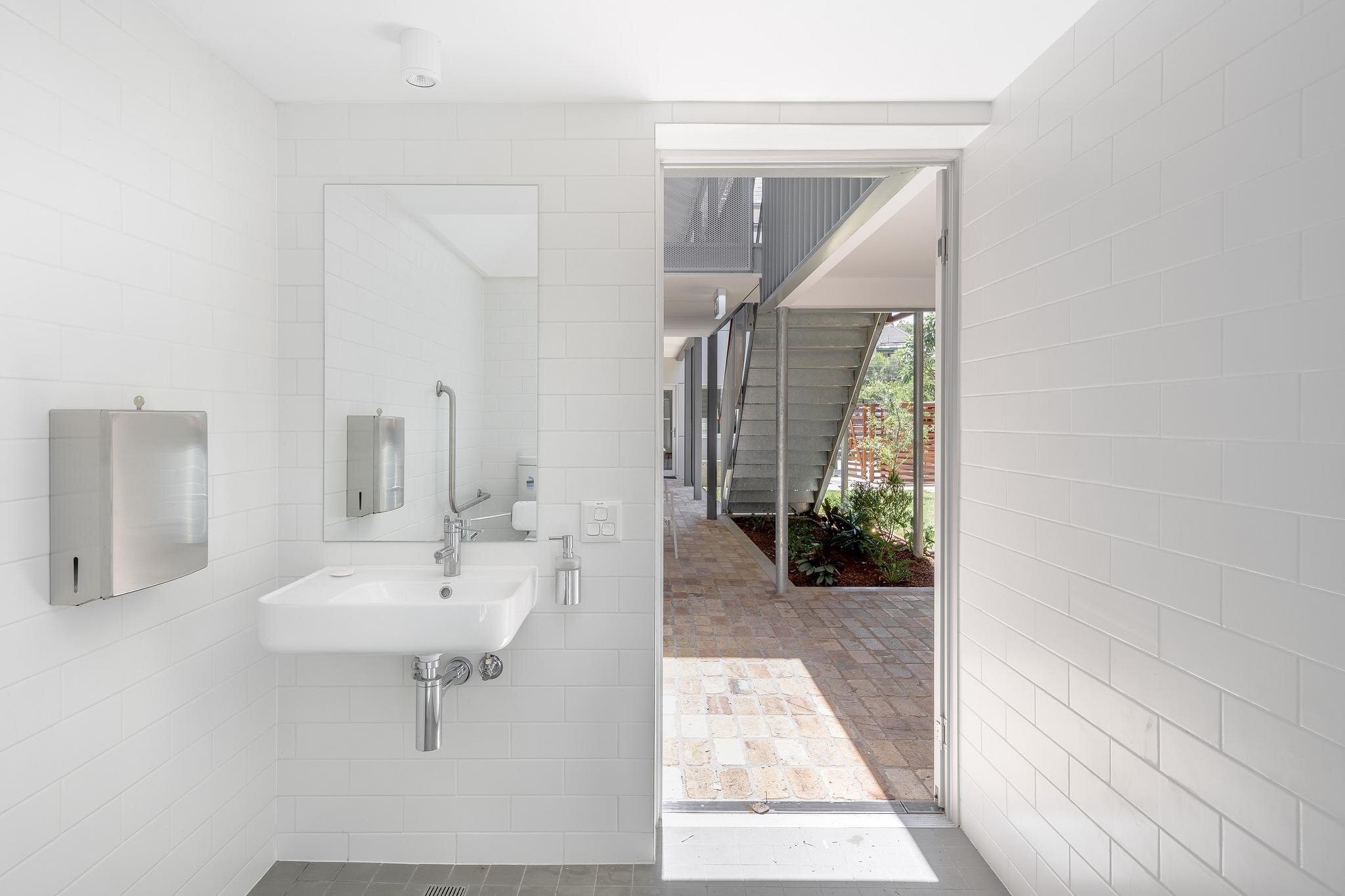
Image by The Guthrie Project

